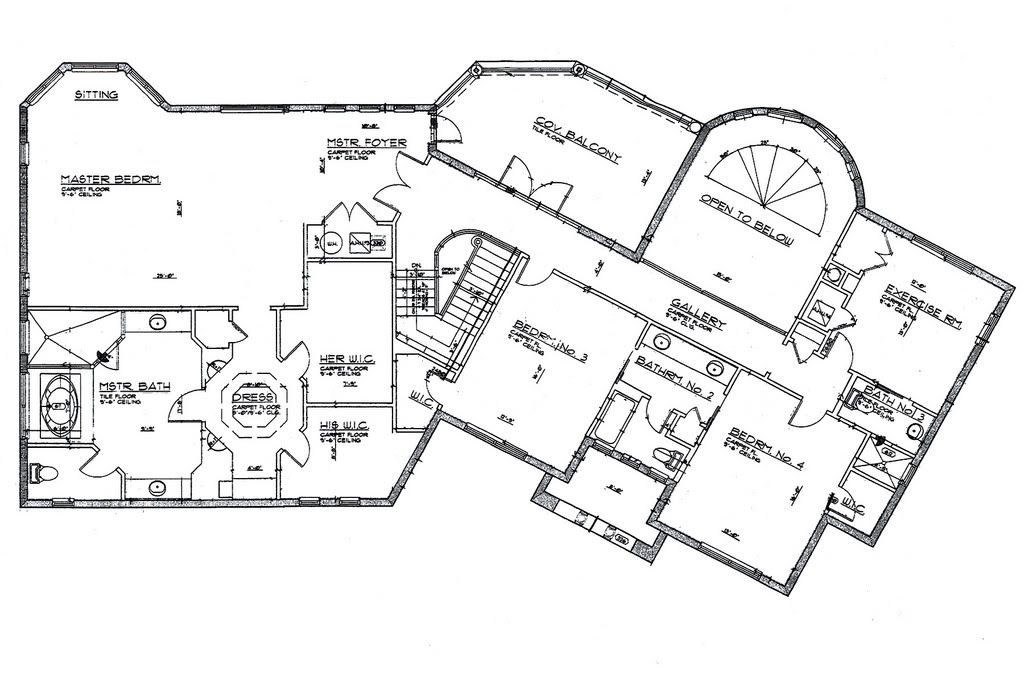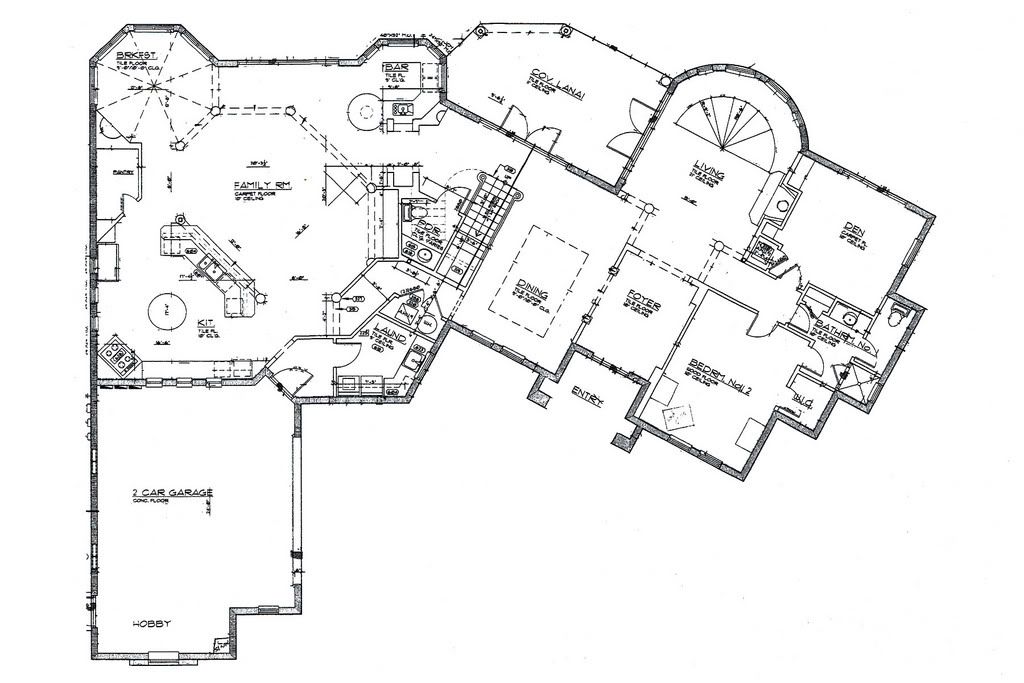
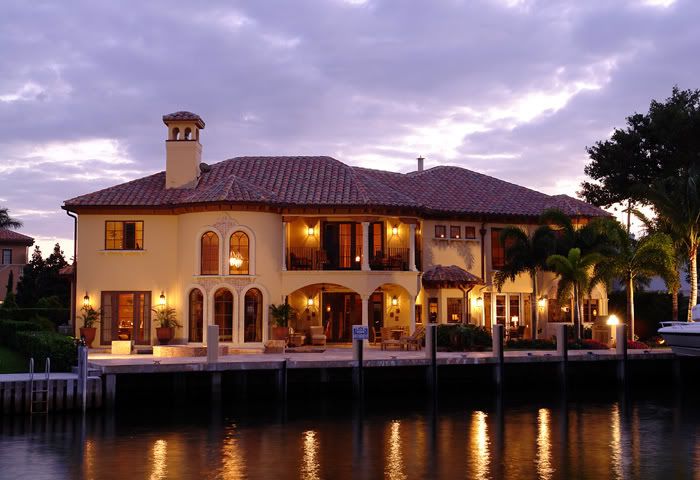
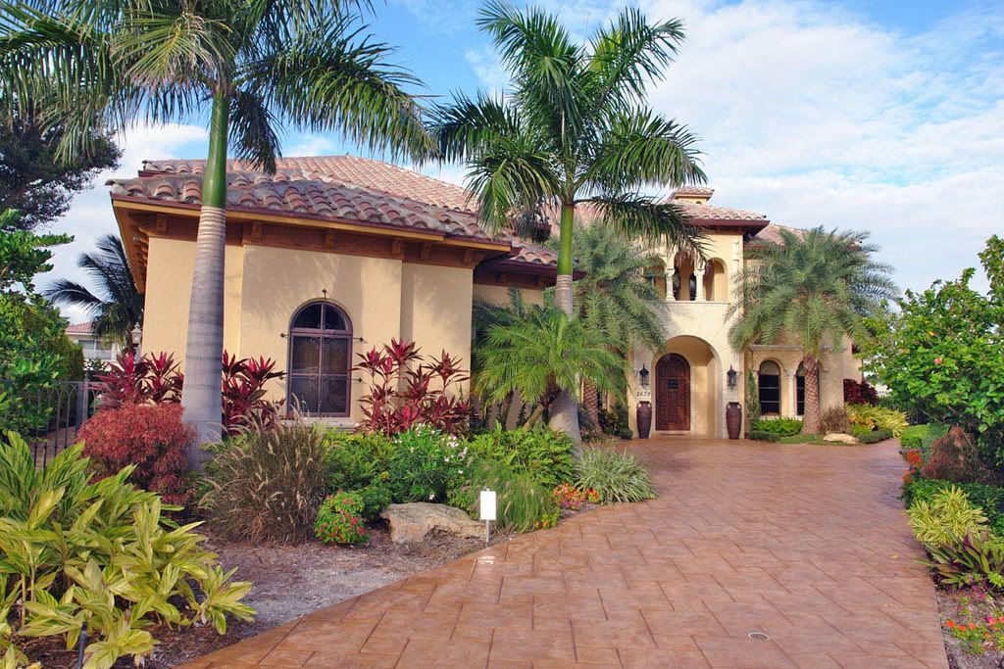


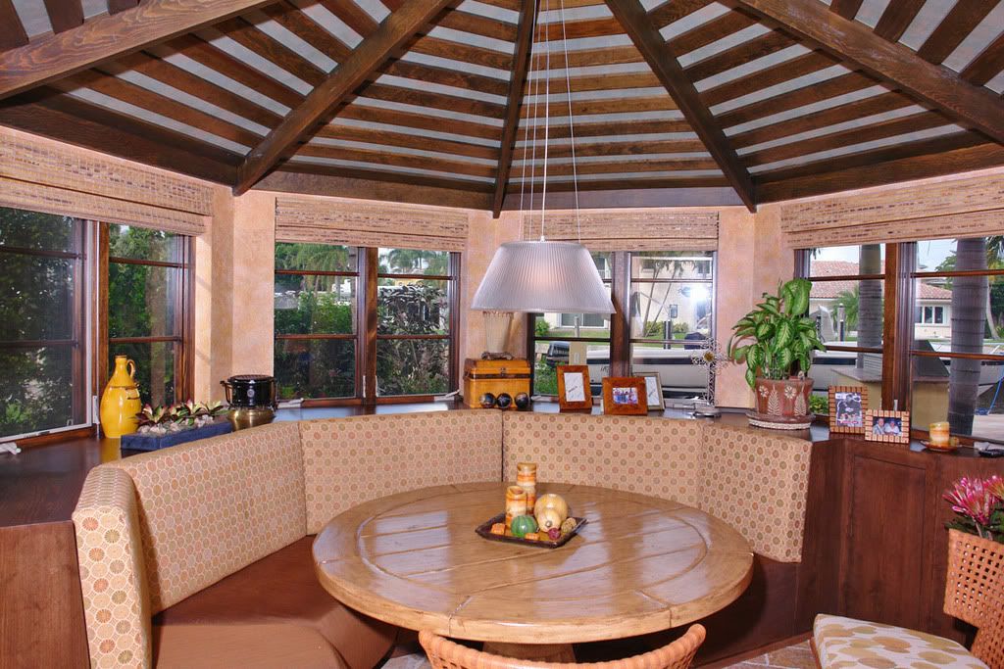
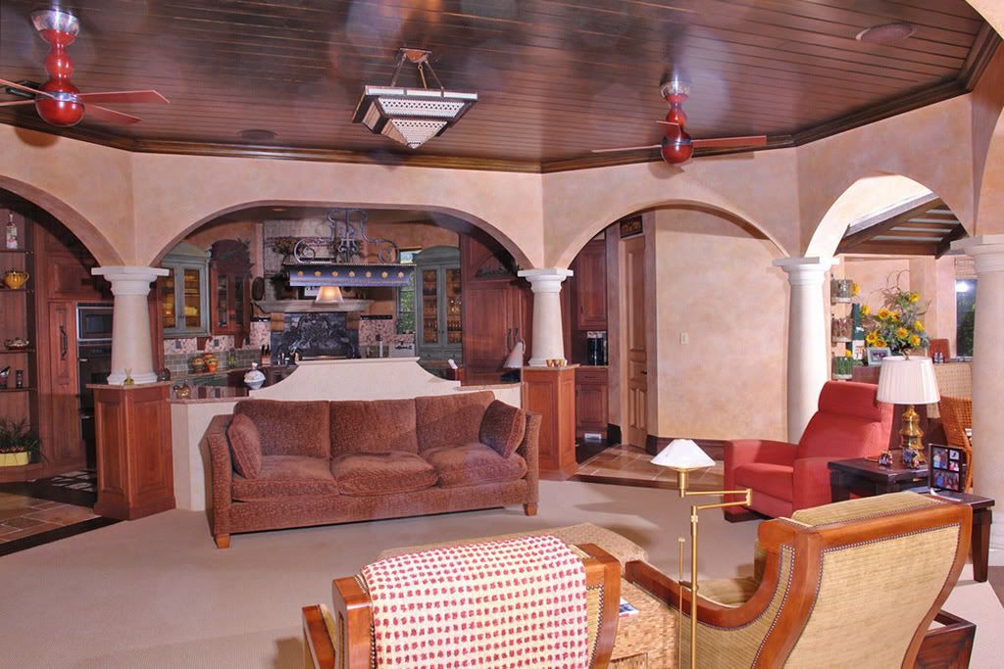
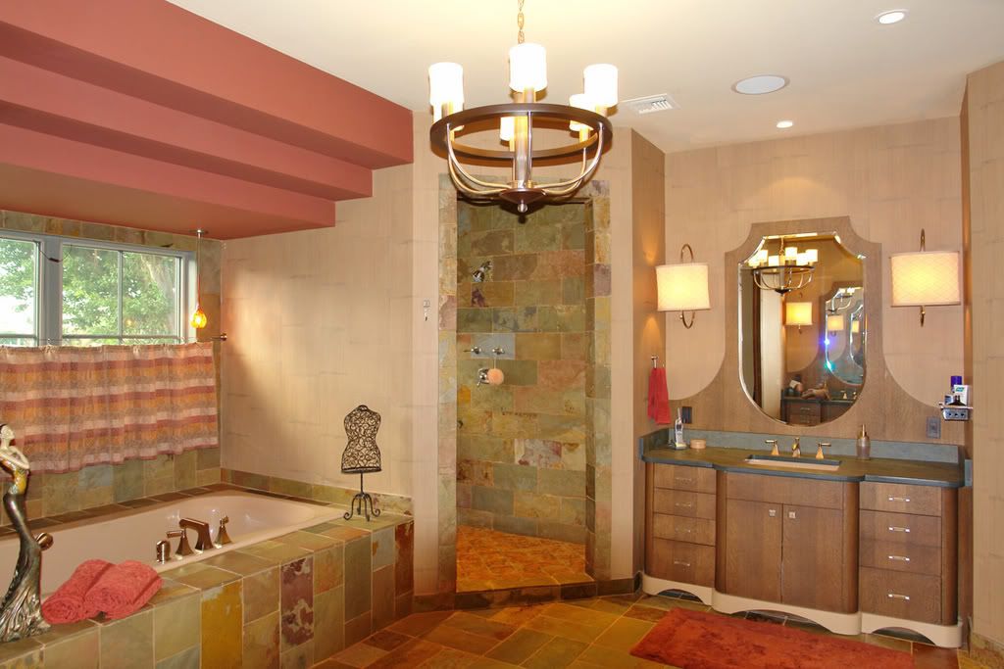

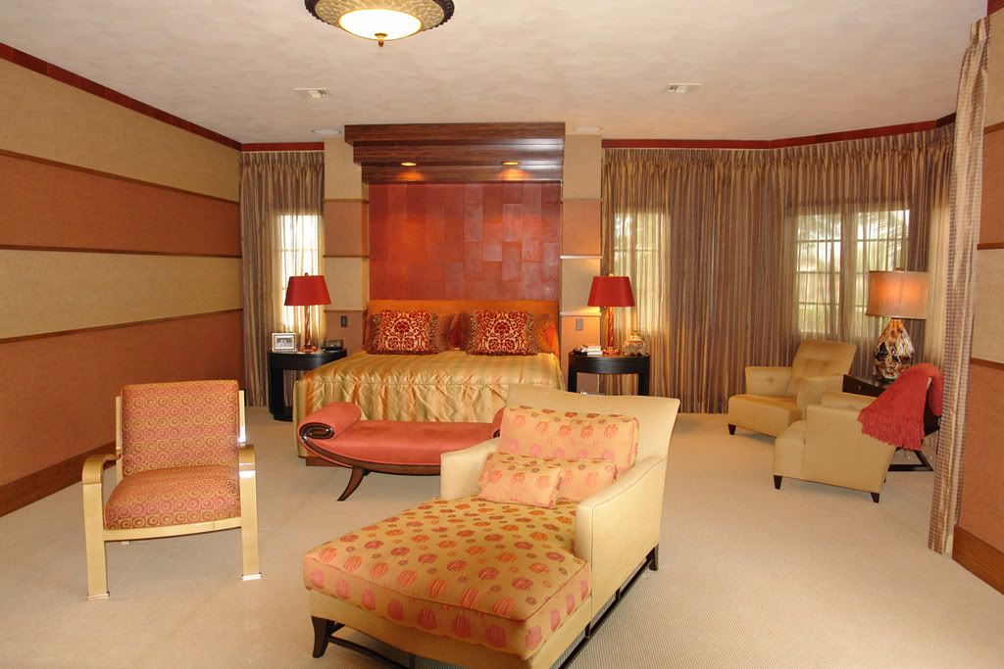
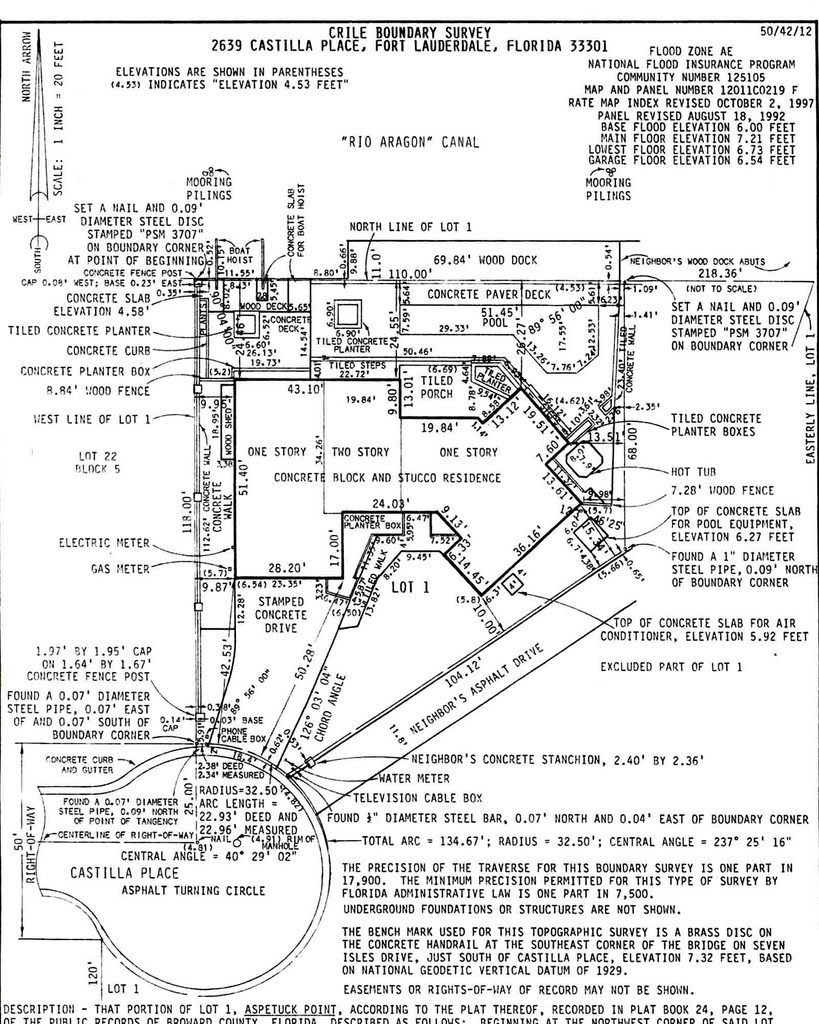
2639 Castilla Isle - Intracoastal Waterway Views
Seven Isles Community: 24 Hour Patrol with Manned Guardhouse
110 Ft Seawall – Accomodates a 90 Ft Yacht
7 Ft+ Draft for Sailboat or Deep Draft Vessel
Living Areas: Hardwood & Limestone Floors
Faux & Stenciled Finished Walls
Custom Wall Papering & Extensive Built-Ins
Two-Story Formal Living Room: Fireplace & Arched Glass
Octagon Shape Family Room with Arched Entries
Octagon Design Breakfast Nook: Built-in Breakfast Booth
Living & Family Room Areas: Tongue & Groove Wood Ceilings
Kitchen: In-Laid Floors - Wood Furniture Styled Cabinetry
Expansive Patio & Pool Area with Tumbled Marble Deck
Custom Wet Bar Opens to Covered Lanai & Pool Area
Master Suite: Wet Bar - Private Terrace - Dressing Room
Master Bath: Slate Floors & Walls - Seperate Wash Areas
5 Bedrooms - 4 Baths – Powder Room - 2 Car Garage
2007 Taxes: $51,000 with Homestead
Square Ft per Builder's Plans: 5348 Ft + Garage + Covered Areas
Home Owner's Association: Non-Mandatory ($250 Quarter)
Central Air & Heating
Public Schools: Harbordale Elem- Sunrise Middle- Ft Ld High
2639 Castilla Isle – Fort Lauderdale, FL, 33301
PRICE: $4,495,000 - MLS: F940592
OUR PROPERTIES:
www.LasOlasLifestyles.com
PROPERTY WEBSITE:
http://waterfrontlife.blogspot.com/2007/02/on-market-2639-castilla-isle.html
OUR BLOG - FORT LAUDERDALE REAL ESTATE BLOG:
SEVEN ISLES ASSOCIATION:
http://www.geocities.com/sevenisles2001/index.html
LAS OLAS MERCHANTS & EVENTS:
http://LasOlasBoulevard.com
SUZANNE WRIGHT: 954-328-0594
RORY VANUCCHI: 754-246-7758
JEAN WHITSON: 954-494-4636
fax: 954-467-6714
RoryScottVan@gmail.com
INTERCOASTAL REALTY, INC.
1500 East Las Olas Boulevard
Fort Lauderdale, FL 33301
Fort Lauderdale Real Estate Blog - Homes For Sale
